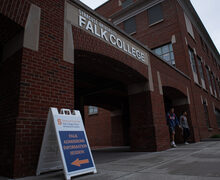Cantor announces $107 million plan for lab renovations
Chancellor Nancy Cantor announced on Wednesday plans to shake up the location of some of the academic and administrative departments on the Syracuse University hill.
Cantor plans were announced in Grant Auditorium during a ‘town hall style’ meeting called ‘Building the Creative Campus.’ Cantor plans to construct a $107 million Life Sciences Complex adjacent to the current Center for Science and Technology, complete renovations to the Tolley Administration Building and then relocate of many university offices to the Crouse-Hinds building, according to news releases.
The 210,000-square-foot Life Sciences Complex will house The College of Arts and Sciences’ biology, chemistry and biochemistry programs under one roof. The complex is scheduled to open in the fall 2008.
The building will be designed with a research wing which will house biology research labs, lab support offices, conference rooms and faculty offices and a teaching wing which will consist of biology and chemistry teaching labs, lecture halls and research greenhouses. Also, an atrium, including a caf, will link the Life Sciences Complex with the Center for Science and Technology.
Currently, the biology department has labs in Walters Hall, Lyman Hall and the Biological Research Laboratories building. Having three different locations makes it very difficult to achieve the kind of collaboration professors want, said Marvin Druger, professor of biology and chair of the science teaching department.
‘If you want to have a truly great biology lab, you need one building,’ Druger said.
The plans for the construction of this building are pending approval from the city of Syracuse and will then begin in 2006. Ellenzweig Associates of Cambridge, Mass. was selected to design the building.
Ryan Gerecht, a junior biochemistry major, said while the current labs he uses in the Center for Science and Technology building are good, but they are a bit crowded.
‘Any time you can expand research and teaching facilities means you can have more students in there,’ Gerecht said. ‘I think it’s a great thing.’
Gerecht also said he is happy to see biology and chemistry are going to be under one roof because biology and chemistry are becoming more integrated with each other.
‘Chemistry is what makes biology happen,’ he said.
Putting the chemistry and biology labs in one building is a ‘great blessing,’ Druger said, and will bring more opportunities for new kinds of research.
Gerecht said he hopes the lab support services department is strong and active.
‘I can think of five or six machines off of the top of my head that are totally non-functional if anything is wrong with the computers,’ Gerecht said.
Druger looks forward to having more space for the labs, which simply need to be updated from the older buildings they are currently in, he said.
‘The labs now may be a little antiquated,’ Druger said. ‘The bottom line is people need more modern facilities.’
The plans to move several administrative offices to the Crouse-Hinds building include the relocation of the Admissions Office to the first and second floors and will make the move in late June. Plans also include a new presentation for prospective students overlooking the construction of the Newhouse III building.
The third and fourth floors will become classrooms and office space for interdisciplinary academic programs and will come into effect in the late summer.
The fifth and sixth floors will house the offices of the vice chancellor and chancellor, several members of the Chancellor’s Cabinet, the university’s legal counsel and a group of senior development staff.
The seventh floor will become the Chancellor’s conference area, including a view of campus with the ‘Six Curved Walls (Syracuse),’ the wall recently constructed in front of Crouse College, in the forefront.
The Tolley Administration building will become the home of various interdisciplinary programs for research and instructional purposes. It is scheduled for people to begin utilizing the new space in January 2007.
As for the aesthetics of the renovations, Tolley will continue to display many historical details, including retaining the look the building had in the 1920s and 1930s. The ivy will be one aspect not included in the new building in hopes to improve the buildings resistance to weather and age. Details such as the staircase and woodwork will remain.
ASST. NEWS EDITOR MEREDITH BOWEN CONTRIBUTED TO THIS REPORT.
Published on March 30, 2005 at 12:00 pm





