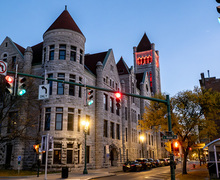SU adjusts Ostrom Avenue dorm proposal, excludes 727 Comstock Ave.
Flynn Ledoux | Illustration Editor
SU’s initial demolition application and subsequent residence hall proposal sparked debate between the university and city officials. In the new proposal, the original structure of the 119-year-old fraternity house will be left untouched.
Get the latest Syracuse news delivered right to your inbox.
Subscribe to our newsletter here.
Syracuse University has amended its plans for the proposed Ostrom Avenue residence hall, downsizing the project and removing the proposed Comstock Avenue building wing, according to an Aug. 22 application submitted to the Syracuse Zoning Administration office.
Before Tuesday’s Common Council meeting, SU withdrew its plans to demolish 727 Comstock Ave., a 119-year-old fraternity house owned by the university. SU initially planned to include the lot where the dormitory stands for a five-story wing with a Comstock Avenue entrance. In the new application, SU got rid of the proposed wing — reducing the number of total bedrooms from 703 to around 570.
SU’s initial demolition application and subsequent residence hall proposal sparked debate between the university and city officials. In response to SU’s demolition plans, the Syracuse Landmark Preservation Board initiated the process of recognizing the vacant fraternity house as a protected site. Both the SLPB and the City Planning Commission voted in favor of the home’s recognition on June 20 and July 29, respectively.
“Taking into account the minor changes and the removal of 727 Comstock, we believe that there are no new substantive issues of concern,” Jennifer Bybee, SU’s assistant director for campus planning, wrote in the August zoning application.
The Common Council, which has final say on whether to designate a site as protected, pushed its vote following the rescinding of the demolition application, syracuse.com reported Tuesday. The council will now consult city attorneys to determine how to continue with the designation process now that the cause for the proceedings has been withdrawn.
According to SU’s new application, the new dorm proposal includes three primary changes from the original pitch: the removal of the 727 Comstock Ave. site from the proposal, a bed count reduction and a height decrease in the building’s north wing.
The decision to decrease the height of the north wing came in response to concerns raised by gardeners at the E.M. Mills Rose Garden, located next to Thornden Park. Garden team members said they feared the shadow cast by the proposed dorm may impede the rose’s ability to grow, syracuse.com reported.
SU removed the Comstock Avenue site from the proposal after community members and city officials raised concerns throughout the protected site designation proceedings for the property. At the time, supporters of the recognition of 727 Comstock Ave. said they wanted to protect the history of the home and the rest of Greek row.
During a July 29 CPC meeting, university officials argued that the building had deteriorated beyond the point of maintaining historic integrity.
The new proposal does not require the demolition of 727 Comstock Ave., and the plans no longer include an entrance on the street. The residence hall’s new primary entrance will be on University Place.
SU’s original proposal included five wings: a six-story “A wing,” six-story “B wing,” six-story “C wing,” four-story “D wing” and five-story “E wing.” The E wing was set to cut through the 727 Comstock Ave. building.
The project’s architect conducted a shadow study of the new proposal, finding that the roses will receive eight hours of complete sunlight throughout the growing season — which ranges from March to September, the report states. According to Smithsonian Garden, roses require at least six hours of full sunlight to grow optimally.
The new proposal also reduces the building’s A-wing, which sits directly across from the rose garden, by one floor. The wing, originally set to be six floors, will now be five. All other wings will contain the same number of floors as SU’s first proposal.
The proposal also cuts through the site where the Ostrom Avenue parking lot and Shaw Hall park spaces currently stand, reducing the number of available parking spots from around 88 to under 10. SU intends to offer displaced staff and students access to nearby parking facilities on campus, the application states.
The CPC is scheduled to review SU’s new application on Sept. 9 at 6 p.m.
Published on September 5, 2024 at 1:09 am
Contact Zaara: zamalik@syr.edu






