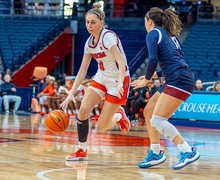SU construction update: New home for Disability Cultural Center; accessibility updates in dorms
Rachel Gilbert | Features Editor
Construction on the Quad 2 Parking Lot near Slocum Hall and Machinery Hall is being done as part of the overall construction of the University Place promenade.
Construction on a new location for the Disability Cultural Center has started in the Schine Student Center, said Pete Sala, vice president and chief facilities officer at Syracuse University, in an email to the SU community.
The email from Sala is a weekly construction update sent out to keep the SU community informed on more than 120 construction projects and renovations happening on campus this summer.
No updates on the University Place Promenade were given in the email.
The former Cash Operations area in Schine will become the new Disability Cultural Center and will be completed in August, Sala said. The Disability Cultural Center construction comes as a number of projects included in Sala’s email update aim to make campus more accessible for people with disabilities and compliant with the Americans with Disabilities Act.
Schine’s glass doors will be replaced and new door operators that conform with the ADA will begin to be installed in August. Construction in DellPlain Hall will put accessible restrooms on floors 1-8. Haven Hall will also get accessible bathrooms on floors 1-11 along with an ADA door operator at the entrance to the building and a new kitchen at ADA height. An accessible ramp was also built to the studio inside the Women’s Building.
Here are the rest of the updates in the email:
Crouse College Sloped Glazing and Masonry Improvements: The existing glass skylights have been removed and new glass has been ordered, which is scheduled for delivery in early August. Masonry repairs will begin this week and are expected to be complete later this month.
Falk College Demonstration Kitchen and Café: As one of the final construction pieces of the David B. Falk College of Sport and Human Dynamics relocation, demonstration kitchens are nearly complete and work continues in the café. Equipment connections and start-up will begin next week and the overall project will be complete by the end of the month.
Flint Hall Renovations: Renovation work continues on schedule, with flooring installation starting and new wardrobe closets being installed in wing C.
Heroy Geology Building Suite 333: All mechanical, electrical and plumbing work is nearing completion. Painting, ceiling installation and light fixture installation has begun. Flooring installation is scheduled for mid-July and all of the renovation work is on schedule to be complete by July 31.
Quad Improvements: The installation of tent tie-downs will be complete by the end of this week. Irrigation system is operational in manual operation. With final controls being completed by the end of the month, grounds staff will schedule and operate the system through a smartphone app.
Roof Replacement Updates: The following roof replacements have been completed: Schine Student Center Dining Wing, Newhouse II, Iocolano-Petty Football Wing of Manley Field House, Falk College (White Hall), Link Hall. The contractors are completing the detailing of these roofs and addressing punch list items. Some minimal contractor presence will be on these roofs until late July.
Sims Hall Stair Replacement: The replacement of the two north staircases is underway simultaneously, with walks and site stairs having been removed. Concrete stair foundations have been found to be in good condition, which will help the project stay on schedule for completion this fall.
Steam Line Replacement at Waverly Avenue/Comstock Avenue: Work is on schedule for completion in early August. With the support of the City Water Department, a key water main crossing was completed last week, meeting a critical milestone for the project.
Washington Arms First Floor Renovation: Renovation work continues on schedule. As can be seen from the street, exterior work, including retaining walls and stair replacement, is being executed now.
Women’s Building Studio: This project to improve the studio included a new accessible ramp, which has been constructed on the south end of the space. New ceiling and light fixture installation are underway. Painting and wood wall paneling refinishing commenced last week. The new Harlequin dance floor is scheduled to be installed the last week of July.
Published on July 5, 2016 at 12:16 pm
Contact Rachel: rsandler@syr.edu





