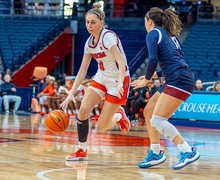University plans for student facilities
Syracuse University plans to build a 4- to 5-story building that will contain a new and larger SU bookstore, a fitness center and retail space at 601 University Ave.
The proposed building, which the university would own and operate, will be located along the western face of SU’s University Avenue Parking Garage, said university spokesman Kevin Morrow.
The structure will stand 5 stories tall at the intersection of University Avenue and Harrison Street, and 4 stories tall at the intersection of University Avenue and Adams Street, because of the terrain of the land.
SU submitted project plans to the Syracuse Planning Commission Dec. 23.
Cameron Group LLC, a commercial development, management and leasing organization based in East Syracuse, will front the money, and the university would pay it back over time, Morrow said.
The total cost for the project is as of yet unknown, because the project is still in the preliminary phase, Morrow said, but the money would come from the university’s operating budget.
Last month, SU laid off 48 employees in one of several efforts to slash $8 million from its operating budget this year, and another $11 million next year.
The building proposal will not have a start date set for construction until the commission’s Feb. 23 agenda meeting. Construction will take approximately 18 to 24 months and will use a traditional method of construction after bids are received, said Chuck Bucci, assistant director for project administration in SU’s Office of Campus Planning, Design and Construction in an e-mail interview.
The department has been involved in the development of the proposed building for about a year.
The University Avenue parking garage that the building would mask was initially designed with the intent to have an adjoining facility on its western face, Morrow and Bucci said. It was this intention that led the university to decide on this area for the facility.
‘We viewed this entrance to campus along University Avenue as a marker to the northern edge of campus and as a gateway to the university,’ Bucci said.
The area allocated for the proposed SU bookstore is 54,400 square feet, twice the size of the one currently located in Schine Student Center, Morrow said.
The site of the existing SU bookstore will be ‘student-oriented space,’ Morrow said.
‘The real driving force behind this is that the university is trying to remain competitive to attract students, faculty and staff,’ Morrow said. ‘And an expanded bookstore would help with that effort.’
The proposed fitness center would occupy 47,700 square feet. The fitness center in Ernie Davis Hall, opening in fall 2009, will occupy 8,600 square feet.
The remaining space of 7,890 square feet is allotted to retail stores, which the developer will have control over and would determine what businesses go in that space, Morrow said.
‘Having those facilities under one roof is going to provide a great deal of convenience for students – they will be able to shop at the bookstore, work out at the fitness center and patronize the retail space that will be there.’
Down the block from the site of the proposed building are retail stores lining Marshall Street, a fitness center located in university-owned Marshall Square Mall and Follett’s Orange Bookstore. Morrow said he doesn’t think the new building will adversely affect the existing businesses.
‘It will expand the retail opportunities on the Hill,’ Morrow said. ‘And that can only benefit those businesses.’
Published on February 8, 2009 at 12:00 pm





